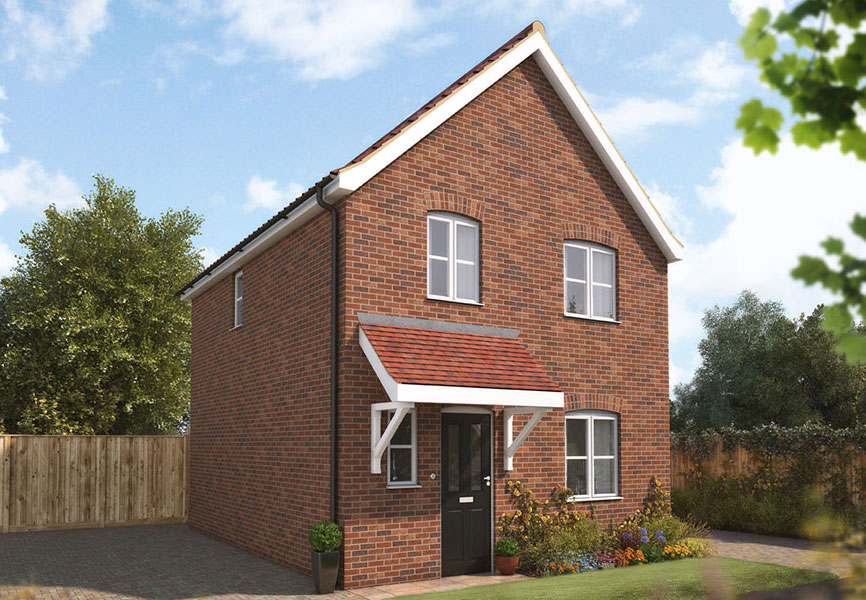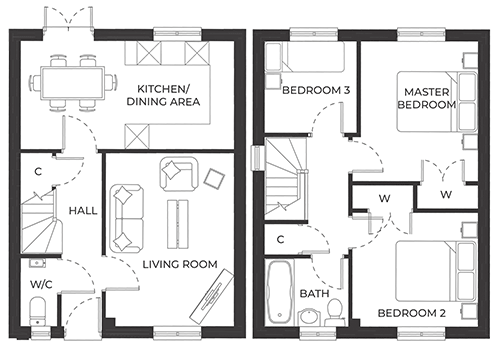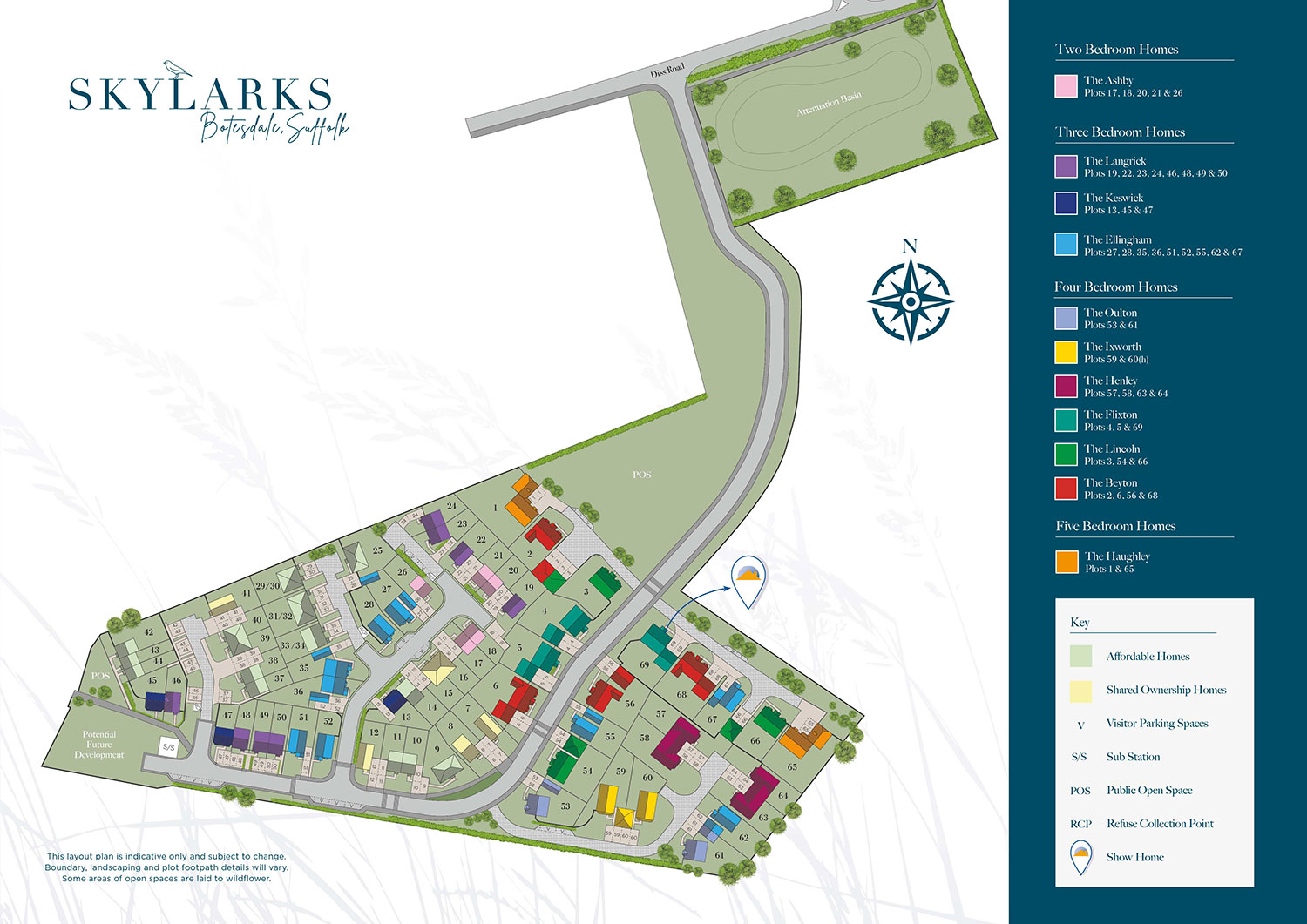

Image is representative and details may vary
Three bedroom house

| Area | Metric | Imperial |
|---|---|---|
| Kitchen/Dining Area | 5.88m x 2.65m | 19'3" x 8'8" |
| Living Room | 4.27m x 3.15m | 14'0" x 10'4" |
| Master Bedroom | 3.46m x 2.90m | 11'4" x 9'6" |
| Bedroom 2 | 3.11m x 2.81m | 10'2" x 9'3" |
| Bedroom 3 | 2.27m x 2.25m | 7'5" x 7'4" |
Details may vary. Plot plans and dimensions available from your Home Adviser.
Our Sales Office and Show Home is open Friday to Monday, 10.00am - 4.00pm when Home Adviser, Ancea Hamilton-Lang will be there to welcome you. Contact her during these hours on 07553 145613. Viewings available at other times by appointment.
arrange a viewing request a brochure
Copyright © Bennett Homes 2024. All Rights Reserved.
Company Registration No: 1031743
VAT Registration No: 213 8693 56